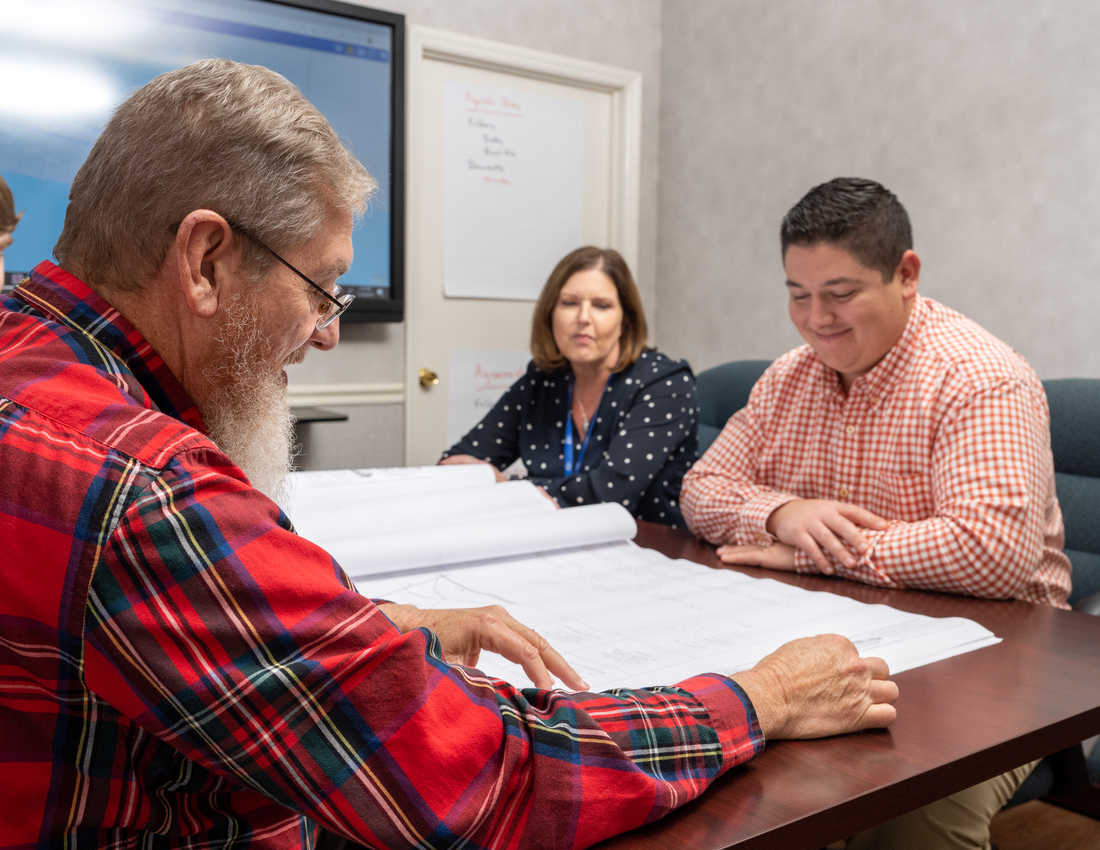Four Mile Branch Creek
We understand that customers are concerned about the diesel spill that occurred at Four Mile Branch Creek earlier this week. We want all customers to know that the location and creek impacted in no way threaten the drinking water resources managed by Spartanburg Water. The spill occurred miles below our reservoirs and treatment plant. Our community should remain confident in the safety and integrity of their drinking water. Thank you as always for your continued support and concern.
Sewer Extension Projects

Sewer Extension Projects
Spartanburg Water provides review services and assists with the applicable SCDHEC Delegated Reivew Program permitting process.
Delegated Review
The resources listed below are provided to assist developers, engineers and contractors with requirements related to sewer main extensions in Spartanburg Water's service area. We require all projects to adhere to the standards and requirements outlined in Spartanburg Water's Technical Specifications for Sanitary Sewer System Improvements, available below. Our Developers' Manual is a guide which outlines our extension policies and requirements related to design, permitting, administration, construction, inspection, release of taps and service connections.
Resources and Programs
- Developer Sewer Extension Project Flow Chart
- Developer Sewer Extension Project Checklist
- Developer As-built Checklist for Sewer DRP Projects
- Technical Specifications for Sanitary Sewer System Improvements
- Developers' Manual
Useful Information on Regulatory Agency Websites
- SCDES Construction Permit Application for Water/Wastewater Facilities
- SCDES Sewer Regulations 61-67
- Appalachian Council of Government 208 Water Quality Certification
Sewer Standard Construction Detail Drawings
The following details are provided to familiarize developers, contractors and engineers with Spartanburg Water typical design details or to assist in the preparation of plans. Any modifications to the details shown should be conveyed to the assigned Spartanburg Water Project Manager.
Related Standard Constuction Details
| Autocad | PDF | Construction Detail No. 1: Standard Precast Manhole |
| Autocad | PDF | Construction Detail No. 2: Standard Precast Manhole Joint Detail |
| Autocad | PDF | Construction Detail No. 3: Plan of Manhole Inverts |
| Autocad | PDF | Construction Detail No. 4: Standard Manhole Frame & Cover |
| Autocad | PDF | Construction Detail No. 5: Manhole Entrance "Boot" |
| Autocad | PDF | Construction Detail No. 6: Typical Outside Drop Manhole |
| Autocad | PDF | Construction Detail No. 7: Typical Inside Drop Manhole |
| Autocad | PDF | Construction Detail No. 8: Precast Manhole (Doghouse) Over Existing Sewer |
| Autocad | PDF | Construction Detail No. 9: Typical Concrete Collar Detail |
| Autocad | PDF | Construction Detail No. 10: DIP to HDPE Transition |
| Autocad | PDF | Construction Detail No. 11: Typical Trenching Detail |
| Autocad | PDF | Construction Detail No. 12: Improved Ditch Bedding Detail |
| Autocad | PDF | Construction Detail No. 13: Concrete Thrust Block |
| Autocad | PDF | Construction Detail No. 14: Sewer Force Main/Air Vacuum Valve and Manhole |
| Autocad | PDF | Construction Detail No. 15: Sanitary Sewer and Water Line/Storm Drain Crossing Detail |
| Autocad | PDF | Construction Detail No. 16: Service Line Tap to Manhole |
| Autocad | PDF | Construction Detail No. 17: Typical Sewer Service Connection |
| Autocad | PDF | Construction Detail No. 18: Table of Sanitary Sewer Tap Locations |
| Autocad | PDF | Construction Detail No. 19: Service Line Tap to Existing Sewer Line |
| Autocad | PDF | Construction Detail No. 20: Casing Pipe Bore and Jack Detail |
| Autocad | PDF | Construction Detail No. 21: Carrier Pipe Installation in Casing |
| Autocad | PDF | Construction Detail No. 22: Pipe Supported on Concrete Piers |
| Autocad | PDF |
Construction Detail No. 23: Typical Pavement Repair Details |
| Autocad | PDF |
Construction Detail No. 24a: Submersible Pump Station Valve Vault Detail |
| Autocad | PDF | Construction Detail No. 24b: Submersible Pump Station Detail |
| Autocad | PDF | Construction Detail No. 24c: Pig Launcher for New Installations Detail |
| Autocad | PDF | Construction Detail No. 25: Hatch with Fall Protection Grating |
| Autocad | PDF | Construction Detail No. 26: Typical Pump Station Fencing |
| Autocad | PDF | Construction Detail No. 27a: Duplex Pump Station Electrical Rack and Awning Detail |
| Autocad | PDF | Construction Detail No. 27b: Duplex Pump Station Electrical Rack and Awning Detail |
| Autocad | PDF | Construction Detail No. 27c: Duplex Pump Station Electrical Rack and Awning Detail |
| Autocad | PDF | Construction Detail No. 28: Two-Chamber Grease Trap (Interceptor) |



